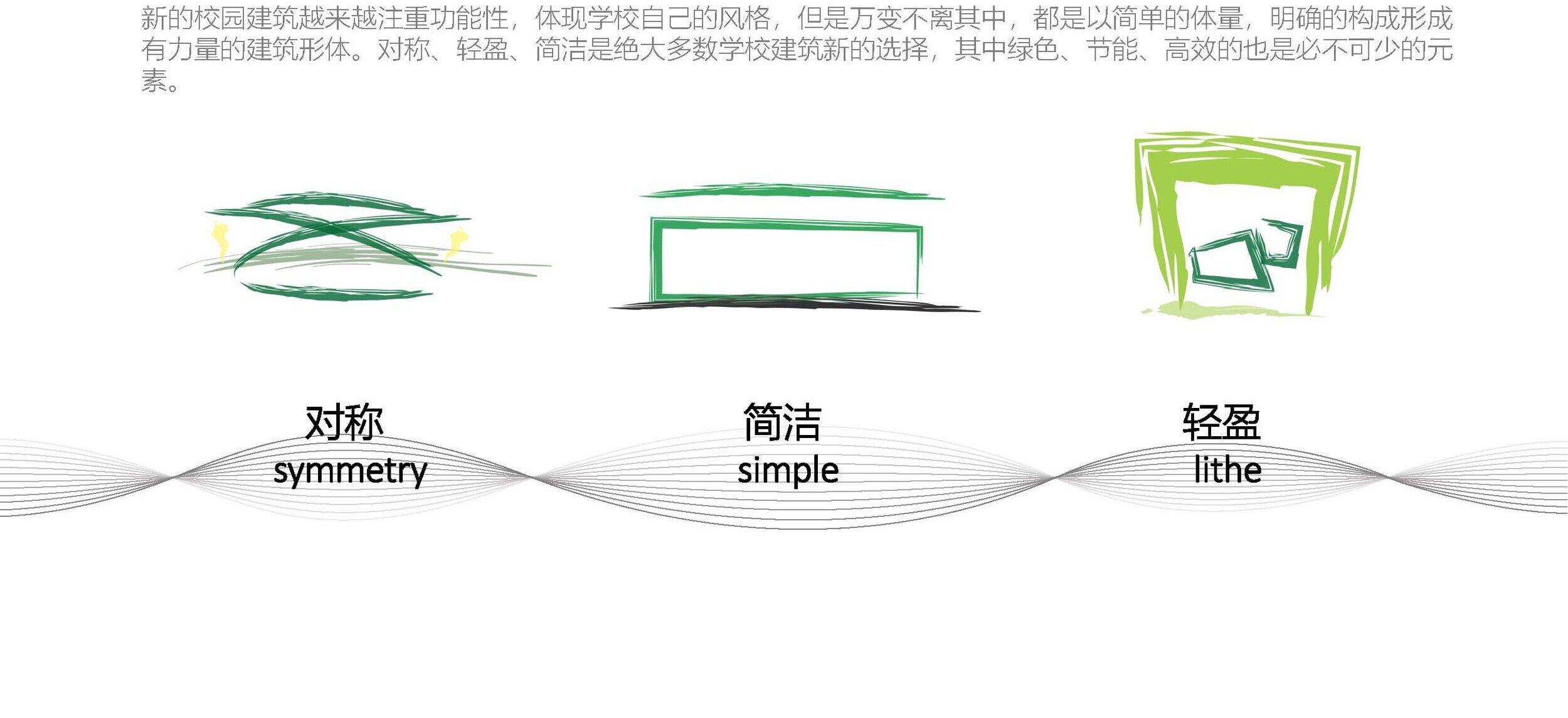提交内蒙古师范大学食堂的概念设计
New Project: Conceptual Design of IMNU Canteen
Apr. 2020
新的学校建筑虽然越来越新颖,但实际上还是以对称、简洁和轻盈的形象表达教育的重要性与前瞻性。
传统的就餐体验就是取餐、就餐、还餐具,巨大的餐厅就餐体量里充满了饭菜味,除了吃饭的时候几乎没人想去。保持就餐空间内一定的人数与环境,新风能及时交换空气就需要合理分区,食堂也需要有餐厅的设计手法,例如利用就餐环境的景观化,来达到最舒适的就餐环境。相信空间模式改变之后,食堂的功能性和使用率会更高,会成为师生学习、交流、社交活动的新场所。
所以在平面上将后厨放在内部,后厨的后勤流线通过特别通道和夜晚时间进行货物运输,将所有好的景观视野全部给就餐区。 同时将就餐空间分区化,每一组就餐空间保持200-300人,形成良好的就餐环境减少噪音污染。但让就餐区靠近四周,这就需要结构的轻型化,让视野更开阔,所以结构先形成屋顶桁架,解放原有柱独立承重的压力,尽量让柱更细间距更大。同时局部采用挑空的空间模式,让空间有更多的趣味性,同时也可以进行不同的活动。
Although the new school buildings are more and more novel, they still express the importance and foresight of education in symmetrical, simple and light images.
The traditional dining experience is to take a meal, eat and return the cutlery, the huge dining volume of the restaurant is full of food flavor, almost no one wants to go except when eating.Maintain the number of people in repast space and environment, fresh wind can exchange air in time to need reasonable partition, dining room also needs to have the design technique of dining room, for example, the landscape that USES repast environment changes, will achieve the most comfortable repast environment.It is believed that after the change of space mode, the function and utilization rate of the canteen will be higher, and it will become a new place for teachers and students to study, communicate and socialize.
So put the kitchen in the interior on the plane, the logistics of the kitchen through a special passage and night time to transport goods, all good views of the landscape to the dining area.At the same time, the dining space will be partitioned, each group of dining space to maintain 200-300 people, a good dining environment to reduce noise pollution.However, the dining area is close to the surrounding area, which requires the lightness of the structure and makes the field of vision wider. Therefore, the structure first forms the roof truss, liberates the pressure of the original columns to bear the load independently, and tries to make the columns finer and larger.At the same time, the empty space mode is adopted locally to make the space more interesting and different activities can be carried out at the same time.
看上去非常简单简洁,主要结构外露,内部空间非常轻盈,视野开阔,充分利用周边的景观,使就餐环境凸出,同时未来将承担更多的功能,使用时间也将多元化,这种独立的结构模式,其实也是蒙古包的结构特征。利用简单的体量让人记忆深刻,它既不奇怪,又具有理性的本质,同时也将成为学校的名片,为人师表的纯粹与风骨
It looks very simple and simple, the main structure is exposed, the internal space is very light, the vision is wide, make full use of the surrounding landscape, so that the dining environment protruding, at the same time, the future will assume more functions, use time will also be diversified, this independent structure model, is also the structure of the yurt characteristics.The use of simple volume is impressive, it is not strange, and rational nature, but also will become the name card of the school, the teacher of the pure and bone










